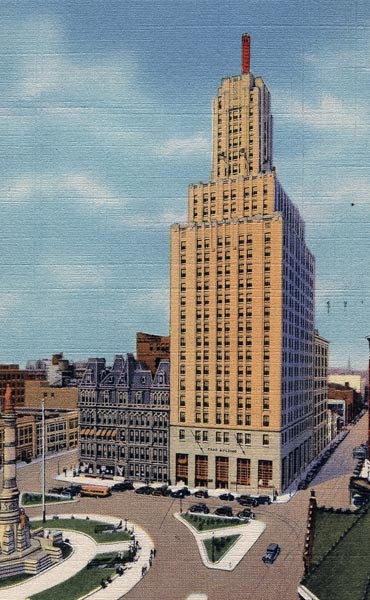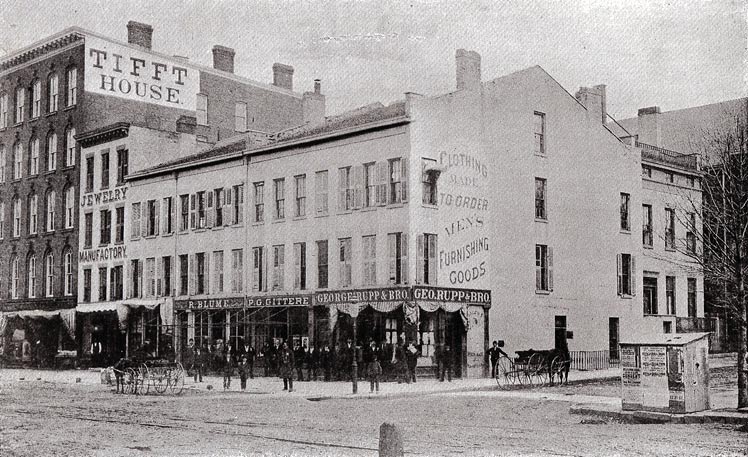
Roos Block, viewed from Main St.. c. 1868. Image source: private collection
The lot on which sits one building, the Tishman Building, was actually several lots in 1868, when this photo was taken. The lot nearest the Tifft House hotel was occupied by the Ulrich (Oelrich) building (jewelry). Other occupants of the Roos Block were Robert Blume (saloon), Jacob Gittere (saloon), and George Rupp and Brother (tailors). On Broadway, far right above, was a home and behind that a cigar store owned by the Vingens brothers, in front of which stood a figure of Dickens' character, Mr. Pickwick.
In order to create the plot of land for a large, modern builidng, the lots were purchased by investors in 1870 (72' on Main Street for $40,000) and 1873 (33' on Broadway for $11,000) and combined. In 1874, the last piece was purchased (17', the Ulrich's lot, for $20,000). The Buffalo German Insurance Company owned the 89' x 99' property and immediately began plans to construct a new building. They believed the location at Lafayette Square would become the heart of the city's business district.
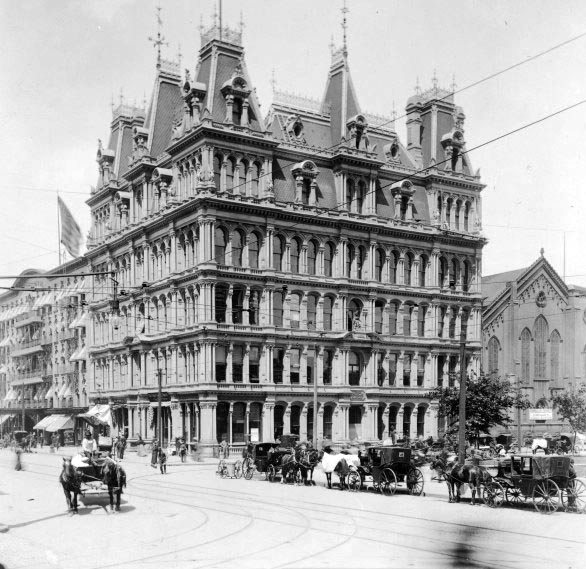
German Insurance Building, veiwed from Main St, c. 1890 Image source: BECPL
The Buffalo German Insurance Company, begun in 1867, had fifteen incorporators who invested a total of $100,000. (By 1892, each of these original investors had received $351 for each dollar invested.) The company grew quickly and expanded to large cities in the East and Mid-West.
The company hired Buffalo architect Richard Waite to design a six-story building and to make it as fire-proof as possible. It cost $200,000 to construct and was the largest office building in Buffalo at the time. The Buffalo German Insurance Company occupied the majority of first floor space for their offices and rented the rest of the building. One of the first tenants was the architect. Waite took office number 13 and utilized it for twenty years.
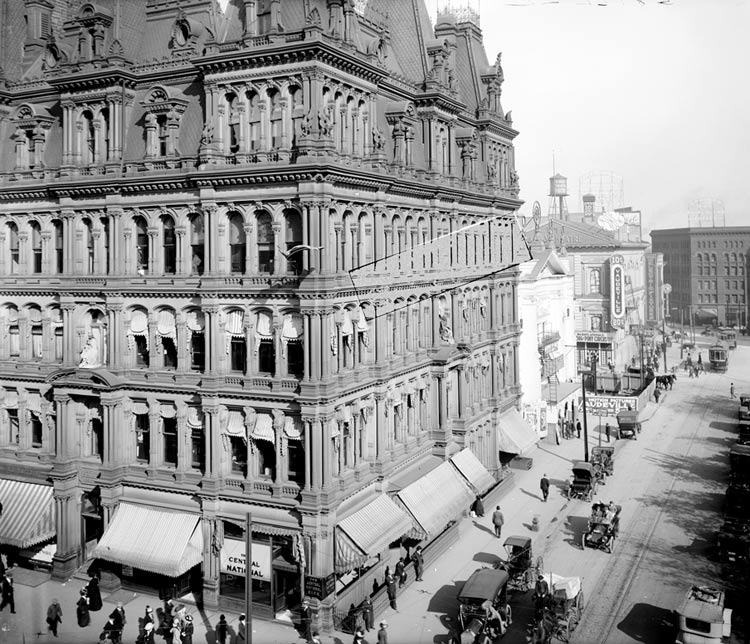
Busy corner of Main & Lafayette, c. 1910. Image source: Library of Congress
"It was a massive six-story structure of brick, with two street facades constructed entirely of cast iron and glass, capped by a picturesque mansard roof. This building brought the scale and richness of New York City architectural fashion to Buffalo, a city with very little commercial architecture of note before this time." Martin Wachadlo & Christopher Brown in WNY Heritage Magazine.
 Detail of "Germania" statue on the Main St. side of the Buffalo German Insurance Building sculpture facing Main St. Image source: Library of Congress |
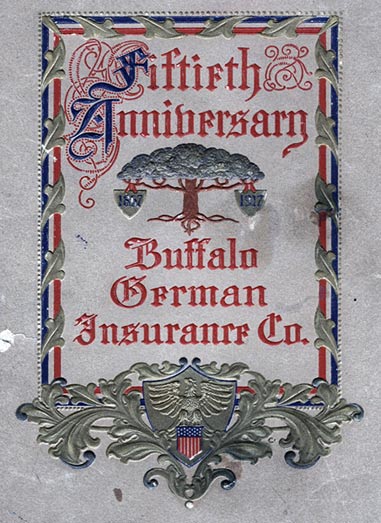 Cover of the 50th anniversary booklet published in 1917. Note the German eagle coat-of-arms above, here with the American flag pattern shield embedded. The shield in the "Germania" statue at left is the fully detailed German coat-of-arms. |
The building featured two statues installed on the third floor above the entrances, "Germania" over the Main Street entrance, and "America" over the Broadway entrance.
By 1917, when the United States entered World War I, Buffalo German-Americans felt significant pressure to distance themselves from Germany and proclaim themselves "American" versus "German-American." Like the German-American Bank nearby at Main and Court, which became the Liberty Bank in 1918, The Buffalo German Insurance Company became The Buffalo Insurance Company in 1918. The statue of "Germania" above was removed from the building.
The Buffalo Insurance Company continued to have offices in the building until 1950 when financial control passed out of local hands to the Assicurazioni Generali di Trieste e Venezia (General Insurance Co. of Trieste and Venice). That entity grew out of its space in the building and took the third floors of the Jackson building at 220 Delaware. The Rand Building next door towered over the (German Insurance) building for 28 eight years.
In 1957, Tishman Realty & Construction, a New York City firm, bought the building with the declared intention of demolishing it and constructing a 20-story modern skyscraper for $5 million dollars. Buffalo Mayor Pankow called the proposal, "a milestone for Buffalo." The 81 year-old German Insurance Building was demolished. In its place would be the first downtown construction in 30 years, representing the possibility that Buffalo would experience some of the post-WW II building boom.
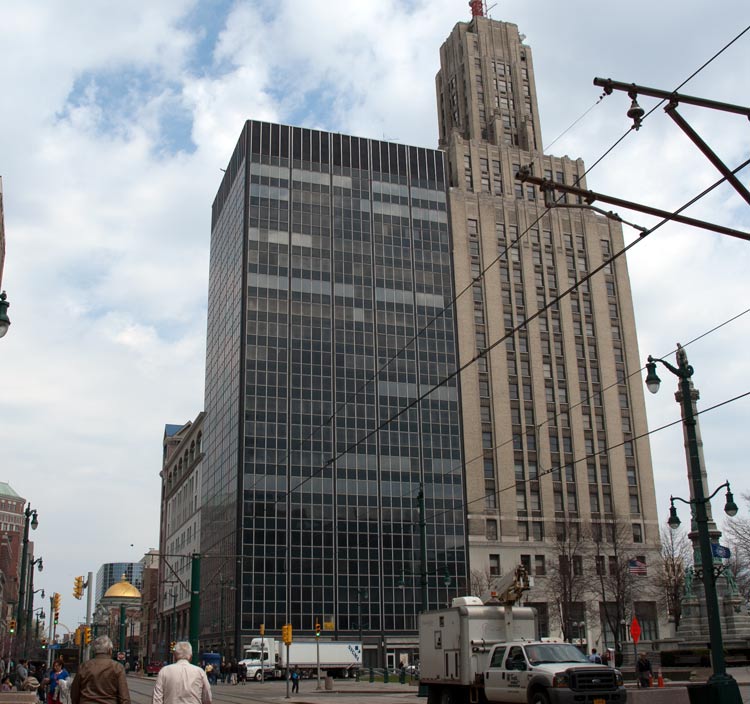
10 Lafayette, 2012
The Tishman building is a "curtain wall" skyscraper with glass curtain walls and aluminum mullions, designed in the International Style. Its structural frames are not steel, but concrete beams and columns; the architects said it was less expensive in Buffalo than steel. The architects were Emery Roth & Son of New York city, whose designs have been called "cookie-cutter" and "developer-driven." Nonetheless, it was a striking innovation to the Buffalo skyline at the time and, as Mayor Sedita said at the dedication on November 18, 1959, it "electrified some of our faint-hearted. The investment of the Tishman Realty & Construction Company has been, for us, more than a business venture. It came at a time when a concrete expression of faith was most needed." The new building signalled the start of the redevelopment of the city's business district. In 1961, a 20-story addition to the Liberty Bank Building (Main & Court) followed, in 1967, 1 M & T Plaza was constructed, and in 1972, the 40-story Marine Midland Tower was finished.
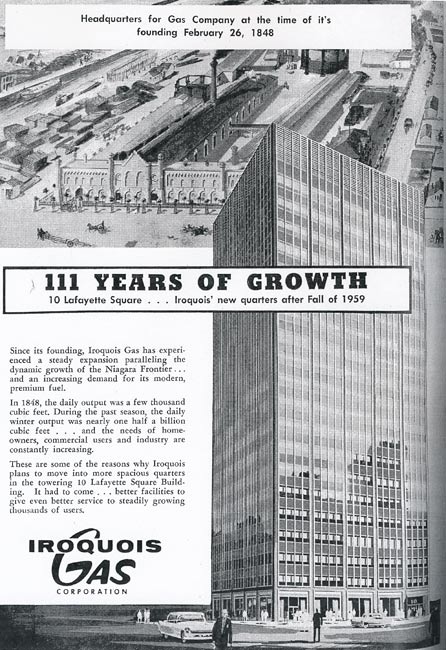 Ad from Buffalo Business, 1959.
Ad from Buffalo Business, 1959.
The building, at 20 stories, 245 feet tall, holds its own beside the adjacent Rand building. There are around 1500 panes of glass in the building. The main entrance faces Lafayette Square. Tishman Realty and Construction built the building without specific tenants in mind, but secured a lease from the Iroquois Gas Company prior to completion, It would occupy floors 2 through seven plus a portion of the first floor. By 1987, Iroquois occupied the entire building, 198,000 square feet. Other tenants were Fanny Farmer Candy, Park Lane Hosiery, Eddie's Barber Shop, Bethlehem Steel (2.5 floors), Metropolitan LIfe, various airline ticket agencies, General Motors, and other insurance agencies and lawyers. Tishman sold the new building and the land on which it sits in 1959 to the Metropolitan Life Insurance Company, and then leased back the building. In 1985, the land on which the building sits was sold to the Lillian Goldman Family Trust LLC, of New York City. The Tishman building was financially successful from the start until 2003, when its tenant, National Fuel (formerly Iroquois Gas) moved its headquarters to the Town of Amherst, complaining that the 9,000 square feet floor plates were too small.
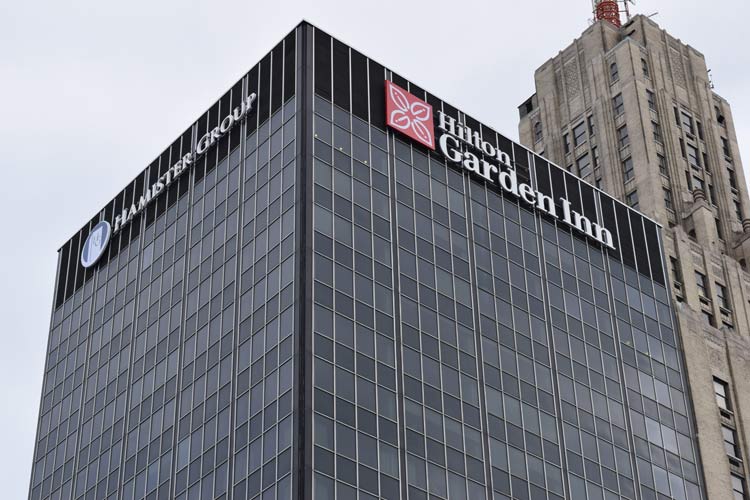
The building became vacant and eventually the Goldman Family Trust purchased it. After failing to find a buyer in 2009, the owners declared that they would renovated and redesign the building to improve its appeal to new tenants. Then, in May, 2011, the Amherst-based Hamister Group purchased the Tishman building and announced plans to create a 124-room Hilton Garden Inn and three floors of one- and two-bedroom apartments. The Hamister Group itself will occupy the top three floors. The hotel opened in 2014. The building has been listed on the National Register of Historic Places as an example of post-WWII skyscraper design.
