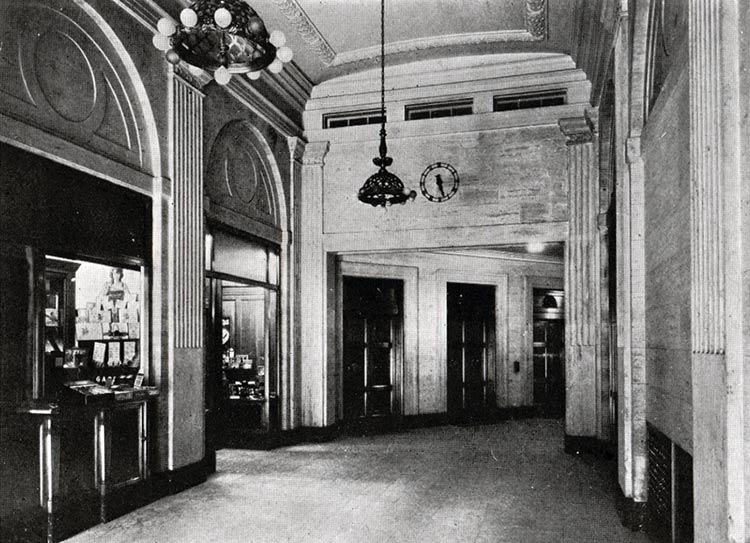
1924 Genesee Building Foyer (floors: gray marble, green marble base)

1924 Genesee Building Foyer (floors: gray marble, green marble base)
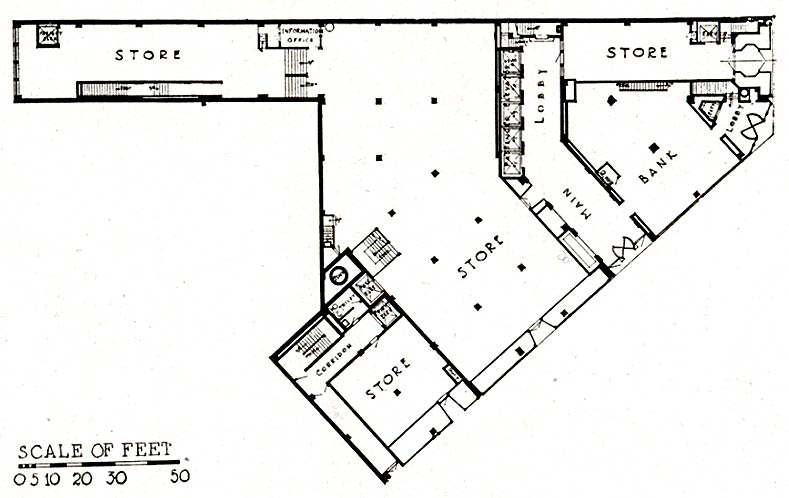
1924 Genesse Building Floor Plan: ground floor.
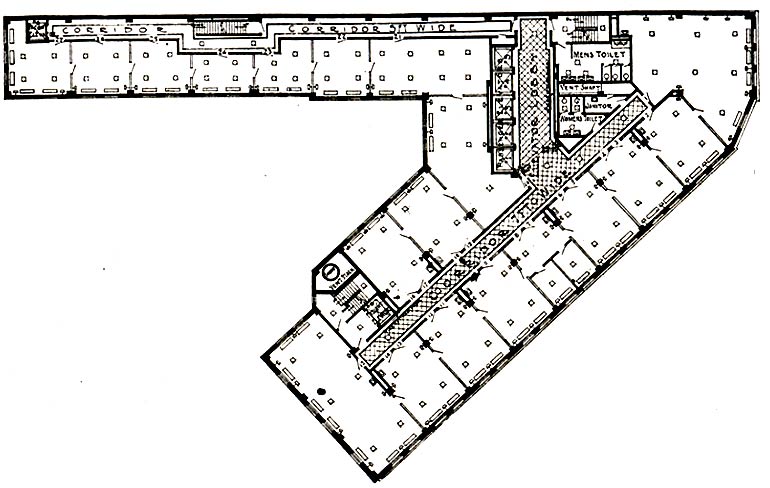
1924 Genesse Building Floor Plan: typical floor plan
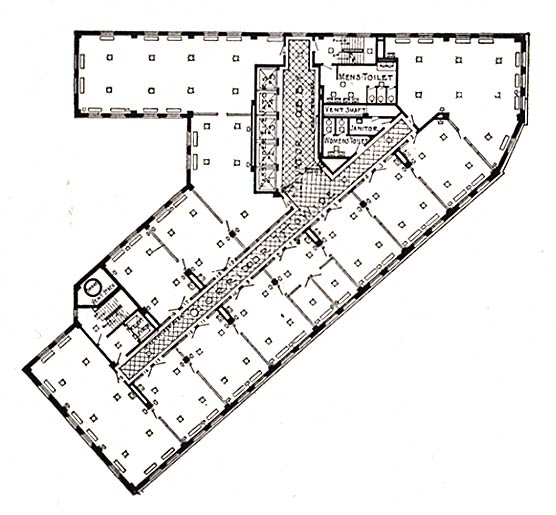
1924 Genesee Building Floorplan: 8th and 9th floors
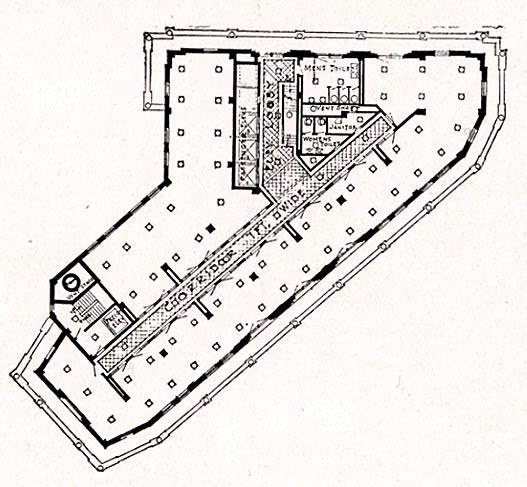
1924 Genesee Building Floorplan: 13th floor
All images from "The Architectural Forum," September 1924. Source: Private Collection