468 & 472 Delaware: Part 2: The Cloister Restaurant
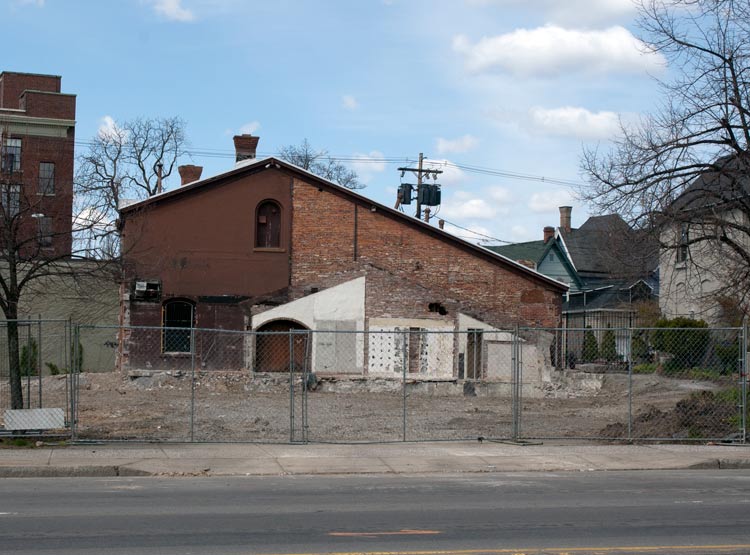
The original carriage house in 2012 after the demolition of the Cloister addition. Image source: private collection
James D. DiLapo razed the house at 472, locally known as the Mark Twain house, in early July, 1963, leaving the original carriage house standing. Bricks, wood beams, fireplaces, mirrors were salvaged from the house. At the end of that month, he released the design, below, for a new restaurant to be constructed at 472 Delaware.
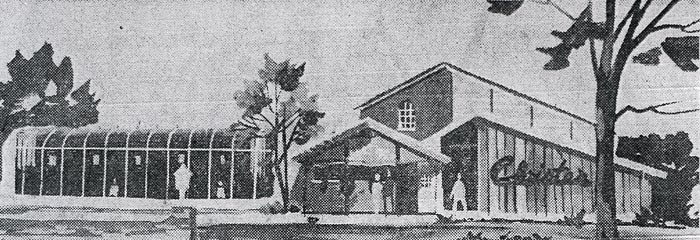
Architect's design for the restaurant, 1963. Image source: Courier-Express
The carriage house would be integrated into the new restaurant. DiLapo described the new building as a "plush, three-level restaurant" with a step-down bar utilizing part of the basement of the Twain house. He described the motif as "Italian-modern," featuring an outside terrace. Maides & Filipiek were the architects. DiLapo said that if he couldn't lease it to a restauranteur, he would operate it himself. And that is what he did, operating the restaurant with his son, James, Jr. and his son's wife, Angel.
The restaurant opened in June 1964. James D DiLapo, Jr., a contractor who studied at the Buffalo Art Institute, was the designer and decorator. He said, "I've tried to combine the old and the new." The bar, which he called the "living room" featured stools that were hand-carved baby chairs from Mexico. The dining room had Spanish gondola chairs. Its ceiling lamps came from several places, including the old central library building and Lafayette Theater. A full-length mirror was from the living room of the Mark Twain house.
The dining room was in the carriage house, its barred windows intact. An "agent's stove," a pot-bellied item from an abandoned railroad station, was wired for a coffee warmer. The stable was used as the kitchen.
The inner couryard was partially surrounded by a brick wall and wrought-iron fencing, topped by English carriage lights. A modern brass scupture by Buffalo artist Marilyn Stone was to be a fountain. The Buffalo History Museum's plaque denoting the site of the Twain house stood outside the entrance to the restaurant.
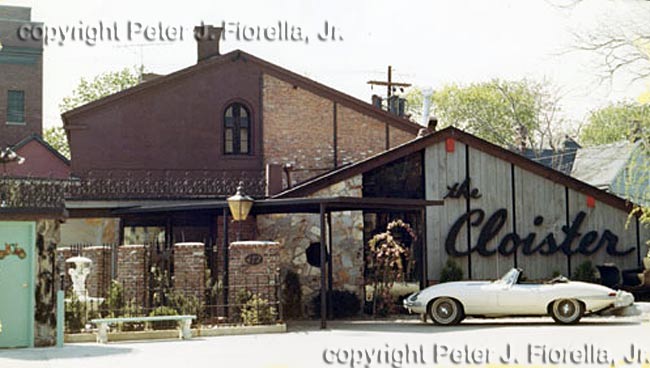
Exterior of the restaurant near the end of its lifetime. Image source: Peter J. Fiorella, Jr.
Browse through images of the Cloister's interior in the slide show below. All are courtesy of Peter J. Fiorella, Jr. and may not be used for any other purpose.
Buffalo had not experienced restaurant decor like this before, particularly a greenhouse dining room with continuously flowing water on its glass roof. Courier-Express reviewer Marthe Lane said in 1975 that the restaurant had a "Twain theme blended with Mexican/Spanish, early eclectic and lots of plants and foliage to create an interesting, busy decor." She added that the dining room in the greenhouse was "the most attractive area of the restaurant."
The menu was a four-page tabloid called the Cloister Gazette and featured, in addition to the seafood and beef menus, articles about Mark Twain, awards received by the restaurant and reprints of old Express ads. The prime rib was an enduring favorite; it was said to be too large to finish at one sitting. Janice Okun, in her first Buffalo (Evening) News review in 1974, gave the menu a lukewarm review which incensed some local diners. But word of mouth among visiting salesmen and entertainers brought business and reputation to The Cloister. When a famous figure dined there, his/her name was added to a V.I.P. board posted for all to see, and a brass plate with the person's name was affixed to a chair. The owners displayed 60 national and international awards they had received.
Jackie Jocko was the restaurant's piano bar entertainer. Joey Giambra often sang there. Joe Randall and Calvin Long were proud to list on their resumes the time they had spent as executive chefs at The Cloister. The movie, "Hide in Plain Sight," featured a scene shot at the restaurant.
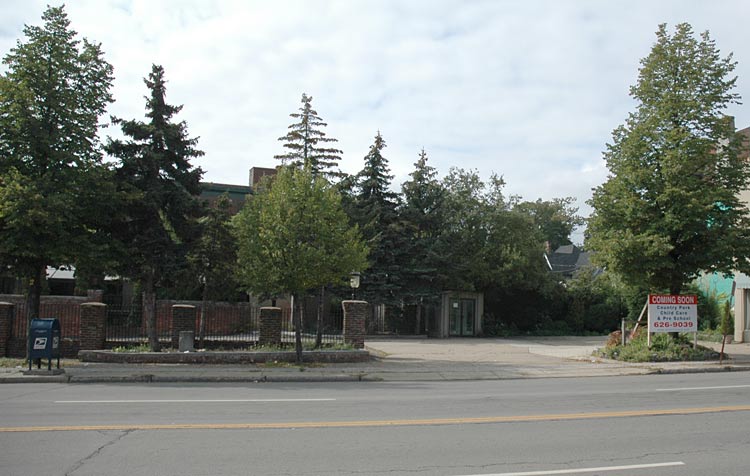
2006
And then, after 24 successful years, The Cloister closed at the end of business, April 6, 1988. The owners retired, and James D. DiLapo, Jr. turned his attention full-time to developing Forestream in Lancaster. Their staff found work in other establishments. The plans were to remodel the building into offices. Business First and the Buffalo Law Journal leased the building from 1989-2001.
After 2001, the building became vacant. It was sold to a developer in 2004; plans were announced in 2006 that a child care center would purchase the building, but that did not occur. In 2007, attorney Peter J. Fiorella, Jr. announced plans to restore The Cloister to its former appearance, complete to the last detail, and reopen it as a restaurant. This plan did not materialize.
Finally, in 2009, Dr. Scott Croce, a chiropractor, purchased the building for $460,000 with plans to demolish it and construct an office building. The demolition occured in March 2012.
The new address, 468 Delaware Avenue, was completed in 2013. The Twain Tower, as it was named, was built as a mixed-used project three stories high, with 12 high-end apartments that incorporated the carriage house.
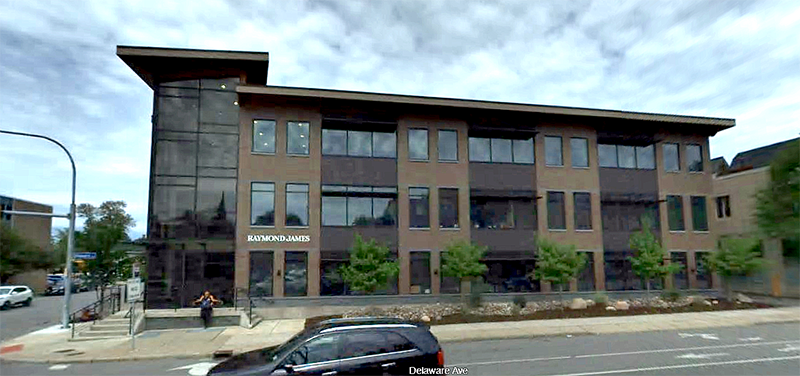
468 Today. Image source: Bing
Note: research for this story included, in part, an interview with attorney Peter J. Fiorella, Jr. who has collected the historic Cloister photos displayed here as well as lamps and chairs from the Cloister. Sincere thanks to him for sharing his memories and granting one-time permission for the photos.
