The Lafayette Theater: Broadway & Washington
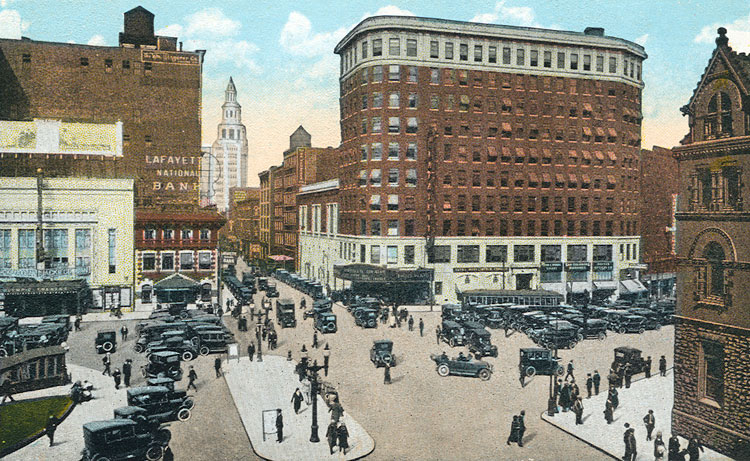
Lafayette Theater and office building c. 1927. Image source: private collection
The extravagant Lafayette Theater at the corner of Washington & Broadway was the second theater on Lafayette Square to be named the "Lafayette." (The first so named was on the site of the present Rand Building.)
The early 20th century saw a rush of development in moving picture technology and entrepreneurs seized the opportunity to make money from the curious public. Movie houses had been first set up in remodeled storefronts and then were moved into their own theaters. By 1915, movie theaters held up to 600 people who paid to see movies such as Esmerelda with Mary Pickford, The Exploits of Elaine with Pearl White, Sin with Theda Bara, or The Apostle of Vengeance with William S. Hart.
Rochester native Leon Lempert, Jr. (Leon Lempert & Son, Theatrical Architects) made his career specializing in designing theaters in Western New York and Ontario. In Buffalo, he designed the Majestic, Allendale, Shea's Hippodrome, the Strand, Shea's Courthouse theaters as well as the Hollywood theater in Gowanda before being selected to design the largest theater in Buffalo, the Lafayette.
Two Buffalo families in the theater business, the Rosings and Slotkins, financed the $3,000,000 investment that would be the Lafayette Theater and office complex at the corner of Washington and Broadway. They planned to utilize the new theater for vaudeville and movies, while leasing out the 10-story office space.

Full view of the Lafayette Theater (extending along Washington) and the office tower rising to ten stories. Image source: private collection.
The site of the new theater was occupied by the Lyric Theater and the Family Theater, both of which showed silent films and were demolished to create the necessary footprint for the new theater.
Construction began on January 1, 1921 when Schreier Brothers began excavating 14,000 cubic yards of earth down 20 feet below grade. This process brought up sand and gravel that was saved and used for the complex's concrete work. It was constructed of brick, steel and concrete, and was so solidly constructed that its demolition cost turned out much higher than expected.
The complex featured the most advanced technology and construction techniques available, including "Carrier Air Washers," manufactured by Buffalo Forge, which filtered the air in the theater and completely refreshed it every five minutes. The Lackawanna Bridge Works installed an 85-ton master girder across the orchestra seats like a bridge; it held up the balcony and gallery without posts or columns to obstruct sight lines. It was only the second theater in the U.S. to have this feature. Architect Lempert's 110' x 120' auditorium featured a "bowl" design, which he is credited with originating and which became the standard format for theater seating.
There were three passenger elevators. The marquee featured advanced electrical automation, which permitted the marquee to be changed electronically with switches from an office inside the theater, eliminating the need for a person to go outside and physically change the lettering.
The steam heating system was powerful enough to also provide heat to the Olympic Theater across Washington Street via an underground tunnel. This same arrangement was re-used to heat the Rand Building when it was built in 1929.

Vestibule with view of the ticket booths. Image source: private collection
 The interior featured a good deal of real marble. In addition, John J. Wise and Co. of New York City installed "art marble" (i.e. scagiola) as a wainscoat in the auditorium, mezzanine promenande, passages to balconies and other large areas. The ornamental plaster seen above, by Maltby & Son. of Corning, was done in the Adams style, as was the rest of the theater.
The interior featured a good deal of real marble. In addition, John J. Wise and Co. of New York City installed "art marble" (i.e. scagiola) as a wainscoat in the auditorium, mezzanine promenande, passages to balconies and other large areas. The ornamental plaster seen above, by Maltby & Son. of Corning, was done in the Adams style, as was the rest of the theater.
The lobby ceiling was 25 feet high. The grand staircase to the mezzanine, seen at left, cost $90,000 and was of botticino marble, as were the marble panels in the wall. The floor was also marble. The ceiling dome, partially visible at left., featured rich ornamental work. The murals along the wall were painted by Gustave A. Brand of Chicago. Five crystal chandeliers lit the lobby. The overall color scheme was gray, buff, and rose.
Visible under the stairway is a banister that led downstairs to the smoking room.
At left is a Botticino marble sample. Other marbles used in the theater included Belgian black, Tennessee rose gray, portoro (black and gold) and skyros (dark-veined beige).
 The scagiola effect can be seen at right in the wainscoating of the foyer. The ceiling domes were of leaded glass.
The scagiola effect can be seen at right in the wainscoating of the foyer. The ceiling domes were of leaded glass.
The theater had its grand opening on February 27, 1922. The management declared it would offer high-class vaudeville and first-run movies.
The grand opening offered a large bill of entertainment. Mary Carr, the star of the featured movie, "Thunderclap," appeared in person. Also on hand was actor Niles Welch and Richard Fox, manager of Select Pictures. There were half a dozen vaudeville acts, a recital by organist C. Sharpe Minor, and a concert orchestra program.
The Chicago Opera Company had a 3-day engagement in 1927. Mary Garden, opera star with the company, said it was one of the most beautiful theaters in which she had appeared.
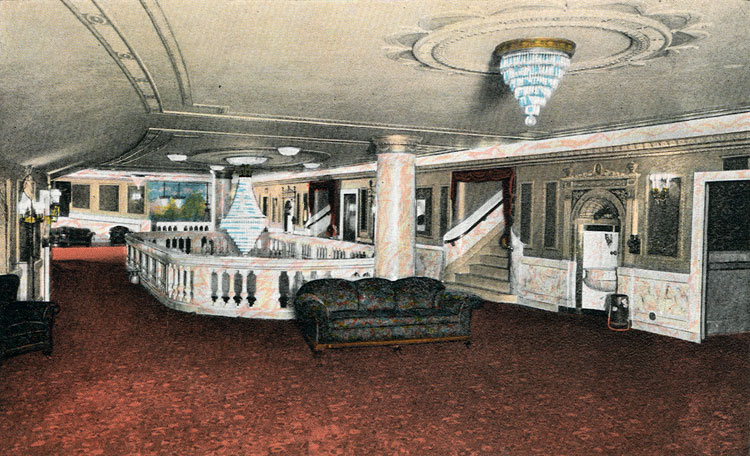
Mezzanine. Image source: private collection
There were two mezzanines in the Lafayette Theater, the first on the second floor above. It featured moulding lighting, another crystal chandelier, scagiola wainscoating, more smoking and rest rooms. Between the first mezzanine and the rear balcony was the second mezzanine.
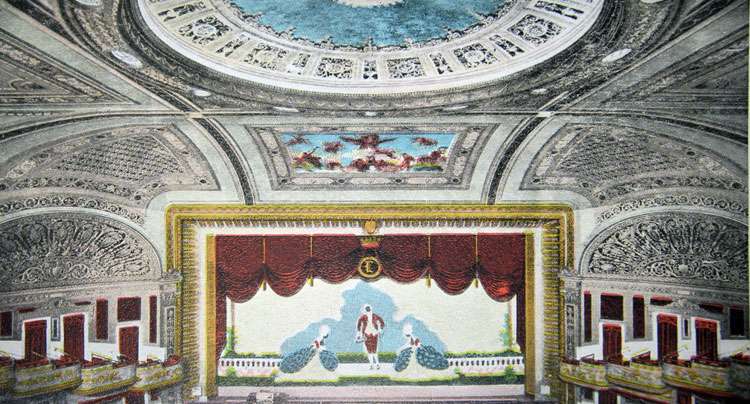
Stage from a postcard. Image source: private collection
The auditorium featured box seats, so designed because the theater would be used for both live shows and movies. They were not used when movies were shown. They and the loges had chairs instead of fixed seating. The great dome above the auditorium had indirect lighting and lights in leaded glass domes around the ceiling which could be changed to any of four colors and also dimmed. Its acoustics were acclaimed; the spoken word could be heard clearly from the back of the orchestra or the balcony.
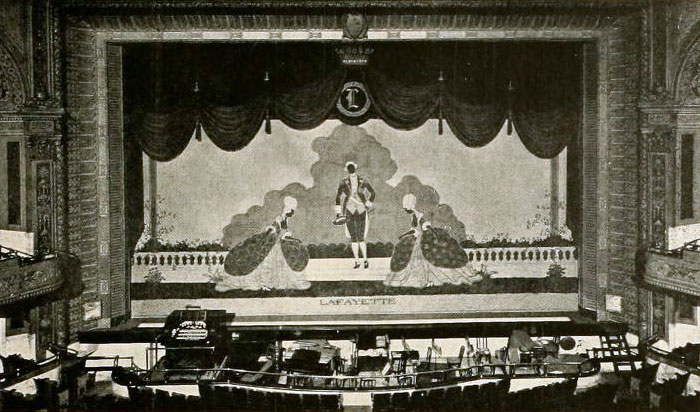
Stage photograph from Exhibitors Herald, 1924.
The lighting for the stage was new, with reflectors along the front of the balcony that could light the stage in any color and intensity. The Wurlitzer organ visible above could be raised 3 1/2 feet to bring the organist into full view of the audience.
The stage area, built for live show extravaganzas, had the deepest stage of any Buffalo theater and deeper than most Broadway theaters. The fly gallery was professional grade also. There were 15 dressing rooms over three floors to support traveling casts.
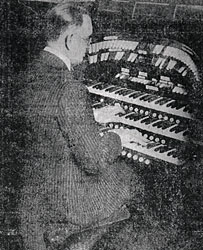
Left: Organist C. Sharp Minor on the Wurlitzer. Image source: Buffalo Express.
The theater organ installed in the Lafayette was a Wurlitzer 260 (Wurlitzer Hope-Jones), a three-manual, 15 rank orchestra model built in North Tonawanda in 1920. One of the largest built by the company to date, it had been used to demonstrate Wurlitzer's newest features. The $50,000 organ had 200 miles of wire and a 10 horsepower motor to operate the blower for the pipes. Above the upper tiers of seats was delicate grillwork covering the pipes. An organist self-named C. Sharpe Minor from California was hired to play for the grand opening and performed under contract until October, 1927.
The Lafayette also purchased two grand pianos made by the local firm, the Kurtzmann Piano Company.
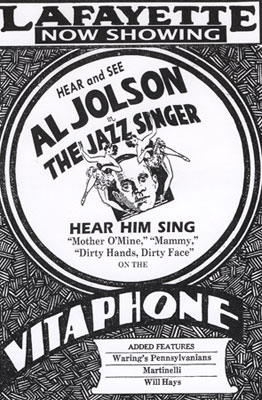
Buffalo's first talking movie, that is, a movie with the sound embedded in the film, was shown in the Lafayette theater in August, 1926. The Lafayette installed a special "Vitaphone" projection machine in March, 1927, in order to show "The Jazz Singer."
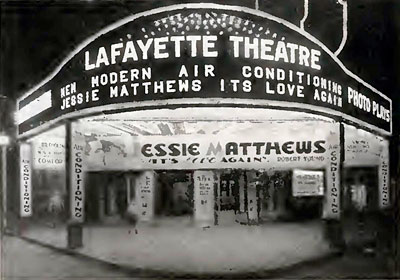
1936 photo at left prominently advertes the new air-conditioning. The theater added new technology over time. Air-conditioning was installed in the Lafayette Theater in 1936. Willis Carrier attended the ceremony and threw the switch. Statistics showed an increase in patrons in the year after the new system was installed.
When the Basil Brothers purchased the theater in 1943 for a "high six figures," they presented movies by Columbia and Universal pictures. The adjoining office building had 100 tenants.
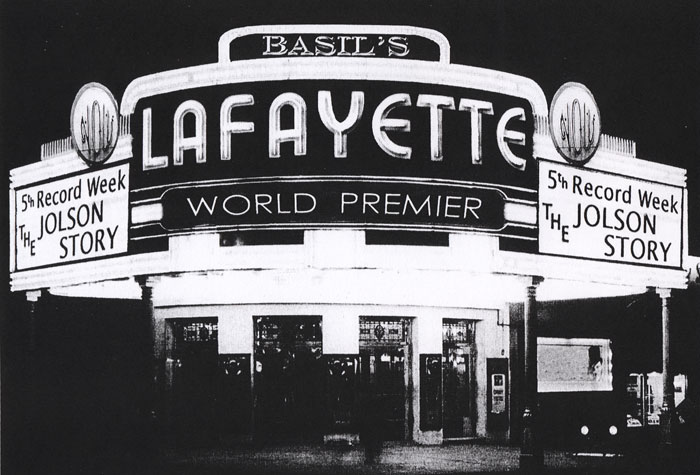
The new marquee showing the Basil ownership, 1946. Image credit: "True Theater History During the 20th Century"
In 1948, the Basil Brothers invested $75,000 to update the Lafayette. They remodeled the interior in the Art Moderne style, installed new draperies, lighting, projection equipment, and an updated air-conditioning system. The seating capacity was reduced to 3,600 to improve patron comfort. It was still the largest theater in Buffalo. The Basils installed three ticket booths inside the building, setting it apart from others who sold tickets outside on the sidewalk in all weathers.
And in 1953, they installed a 52' x 26' curved screen capable of showing the new Cinemascope movies. At the same time, stereophonic sound was installed, with 20 speakers behind the screen and 26 others around the auditorium.
Because the theater continued to promote live entertainment, the huge new screen could be raised quickly out of sight when live theater groups came in. Buffalo theater-goers saw "Flower Drum Song," "My Fair Lady," "Song of Norway," "It Happened One Night," "Once Upon a Mattress," etc. The capacity of the theater at 3,600 made it highly desirable for touring show promoters.
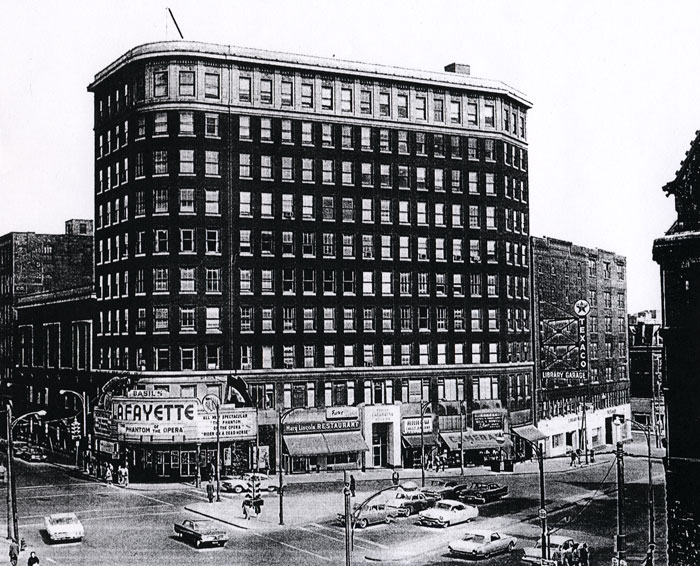
The Lafayette Theater and office building in the 1950s. The Mary Lincoln Restaurant (center) was the first tenant
announced for the new complex in 1922. Image credit: "True Theater History During the 20th Century"
T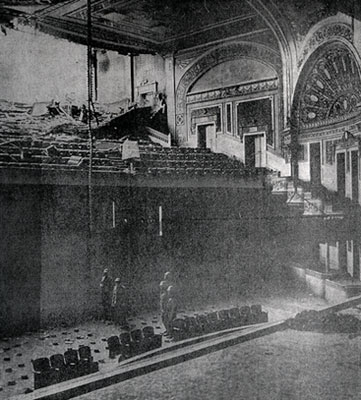 he Lafayette Theater and office building were sold in 1962 to Benderson Development. That company announced before the sale was complete that they planned to demolish the theater portion of the complex in order to provide surface parking for tenants of the 10-story office tower.
he Lafayette Theater and office building were sold in 1962 to Benderson Development. That company announced before the sale was complete that they planned to demolish the theater portion of the complex in order to provide surface parking for tenants of the 10-story office tower.
Demolition photo, November 8, 1962.
Image source: Buffalo Evening News
Demolition began in 1962 but took until 1963 because large sections of steel in the structural support had to be cut by hand into sections capable of being transported.
By 1972, the Lafayette Building, as the tower was called, was practically a derelict. It had suffered four fires and a bomb explosion in the previous three years. At that time, it was owned by Fifty States Management Corp (Frank J. Bona, president). Demolition began in November, 1972.
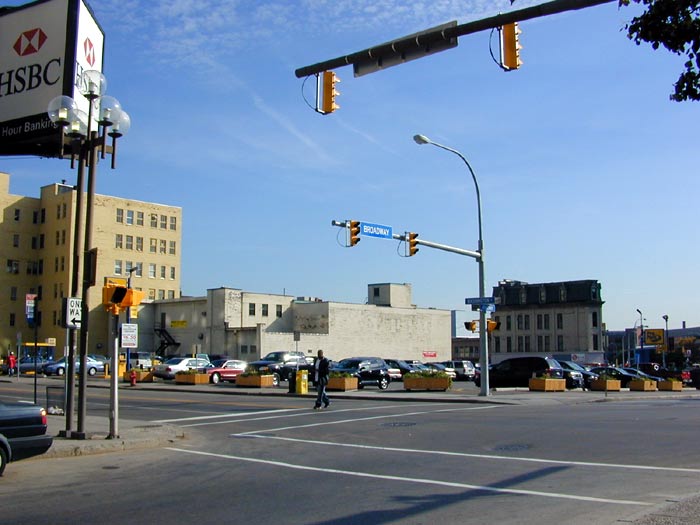
Former site of the Lafayette Theater and office tower.
The site of Buffalo's largest Broadway-ready theater is a parking lot today. The Wurlitzer organ continues to live, however. Its "brass trumpet" was harvested and installed in Temple Beth Zion, where it remains. The "Diaphone," a 32' construction of 12 pipes, was demolished with the theater, it being too large for any residential application. But the organ was purchased by Donald D. Borden of Mentor, Ohio. He sold it in 1977 to a new owner in Stratford, Connecticut.
Part of the research into this lost theater was from the self-published book, "True Theater History During the 20th Century," by John Basil.