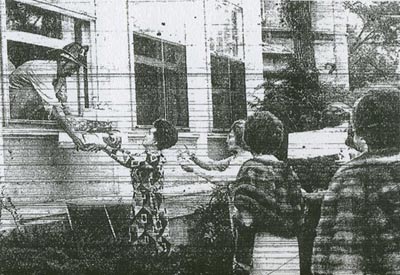The Porter Norton Mansion Becomes The Park Lane
The Porter Norton home was sold, after 1918, to William A. Morgan, a Buffalo financier and president of the Buffalo Copper & Brass Rolling Mill. He was subsequently Vice-President and General Manager of the Curtiss Aeroplane and Motor Company.
He remodeled the house, installed the conservatory, two organs and a crystal chandier in the foyer. The Tiffany company was hired to decorate the interior, creating a Chippendale reception room, Jacobean dining room, and a living room with deep sofas, highbacked tapestry-covered chairs, oriental rugs, Chinese tables, wide fringed-shaded lamps and tall silver vases. The Morgans entertained lavishly, but for only a couple of years, at which time they suffered a reversal of fortune and put the mansion up for sale again.
The house was vacant until 1924, when an out-of-town real estate investor, S.W. Strauss, purchased the mansion and its large lot. A group of investors, one of whom was named Parke, had a two million-dollar apartment house constructed on the land formerly used as gardens by the Nortons. It was joined by a one-story wing to the mansion which was intended to be used by tenants. The Georgian-style T-shaped building was designed by the Buffalo firm of H.L. Stevens and Company. It was buff-faced brick with limestone coigns and stone ornamentation. The ten-story building featured 70 apartments of 3-7 rooms, 2-3 baths per apartment. Each living room had a woodburning fireplace. It was served by six high-speed elevators. Extra rooms for house servants and chauffer were provided. The intention was to attract wealthy homeowners desirous of leaving their large homes for the convenience of full-time concierge service by uniformed staff. It was not successful in the early years partly because its rent, beginning at $3,600 per year, was more than the Stuyvesant and Westbrook, and partly because the well-to-do were not leaving their mansions in large numbers.
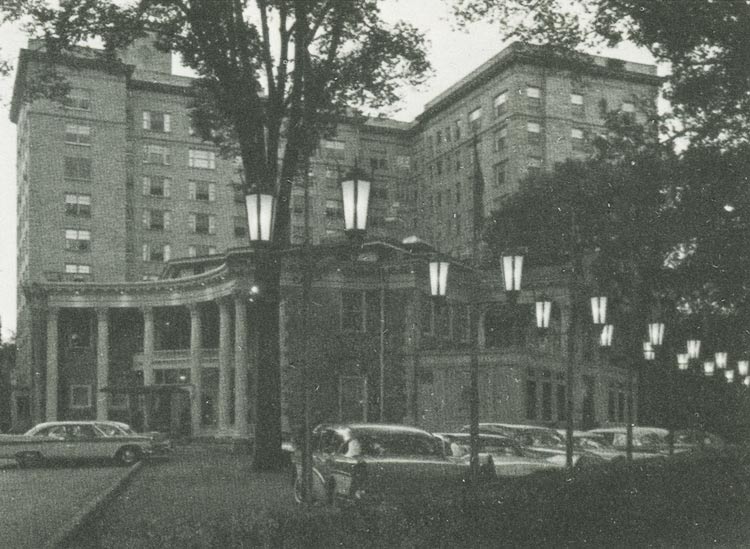
Image source "Your Host Peter Gust"
In the fall of 1925, Denial Carriagher, a well-known Buffalo hotel "troubleshooter", now the general manager of the Parke Lane Apartments, approached Peter Gust Economou, maitre d'hotel of the Hotel Buffalo (formerly the first Statler). Carriagher asked if he would manage a new restaruant in the old Norton/Morgan mansion. He told Economou that the restaurant would be small and exclusive, the kind of intimate setting that Buffalo did not then offer. He told the 30 year-old Economou that, if he accepted, he would be given full control and would be his own boss in charge of food, personnel and entertainments. Economou was reluctant to take the position at first, despite assurances from E.M. Statler that, if he did not like it, he could return to his old job. But Economou realized that the location, surrounded by mansions on Gates Circle, the Park nearby, the elms arching over the streets, provided a setting that he believed ideal for "a great restaurant."
Local Buffalo decorator Frederick Julian Pike handled the interior decor, as well as designing armorial bearings for the new restaurant, initially called the Parke Restaurant but soon changed to the Parke Lane.
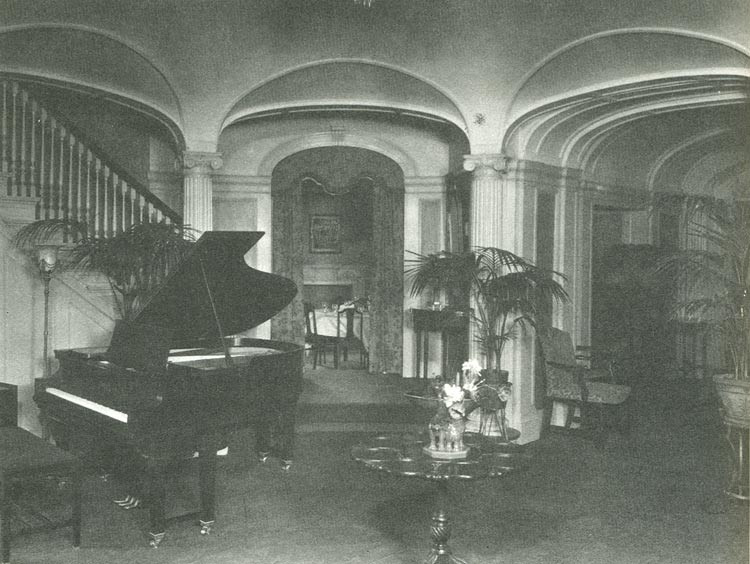
The octagonal entry hall. Image source "Your Host Peter Gust"
The original living room was changed to the reception room, where guests could meet and talk before entering the dining room. Peter Gust Economou outfitted the dining rooms, hired and trained the staff, hired chef Joseph Sand (former chef to the Kaiser whom he resembled), and planned the menus. The restaurant opened on January 12, 1926.
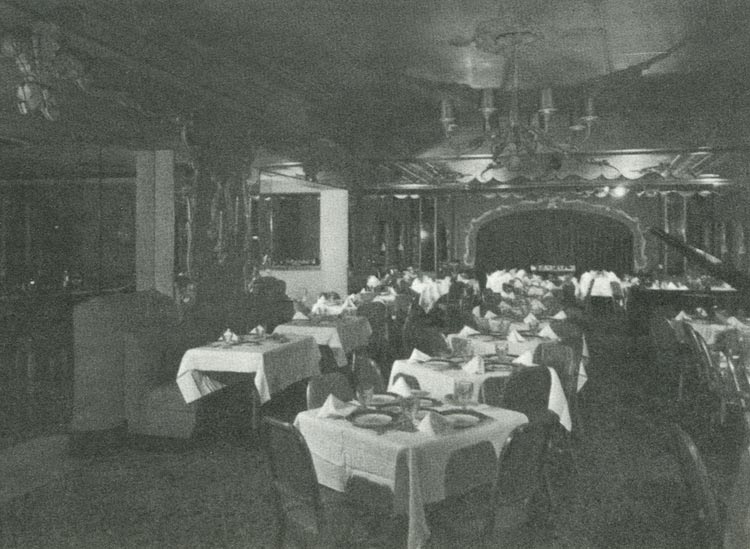
The main dining room. Image source "Your Host Peter Gust"
The former music room was made into the main dining room, seating 75. The room featured a huge black onyx fireplace and walls hung with rose damask. Economou selected real Irish linen, silver engraved with the name of the restaurant, and china in a Chinese design of black and white. Waiter wore black pea coats and long white aprons.
Despite these preparations, customers were hard to come by in the first few years. The apartments were unfinished and only sparsely occupied. The location, far from the theaters downtown, kept theater goers away. Additionally, Prohibition prevented alcohol from being served. In 1928, the apartment and restaurant were quietly sold to San Francisco businessman, Louis Lurie, for $450,000. He sent his brother, Mandel, to manage the new property and pay its many debts. The restaurant attracted private parties, large and small, to help pay its way. During the Depression, the restaurant advertised bargain prices to attract diners. But the Depression also filled the Parke Lane apartments with people looking to leave their expensive homes and the upkeep and staff that were required.
By 1938, the 'e' was dropped from the Park Lane.The apartments built an 85,000 square foot addition (a 20% increase in size) fronting Lancaster Avenue. Two stories tall, it offered 16 smaller 1-2 bedroom apartments, plus a basement garage for 40 cars.
A "cosmpolitan" lounge debuted in the Park Lane in 1940. In 1944, apartment occupants and neighbors protested a proposed expansion of the Park Lane, which had presented plans for a dining room expansion on the Gates Circle side of the apartments. Neighbor George Laub complained that "patrons create considerable noise with auto horns and loud talking when leaving, and that collisions between cars are frequent." (Courier-Express)
The restaurant became a success and. In 1968, with annual income of $1 million dollars, the restaurant and the apartments were sold to a Buffalo group that included Peter Gust Economou, Neil and Seymour Goodman, and Leonard Pleskow for $1.5 million dollars. Peter Gust, as he was now known, was president of the Gates Circle Realty Corporation.
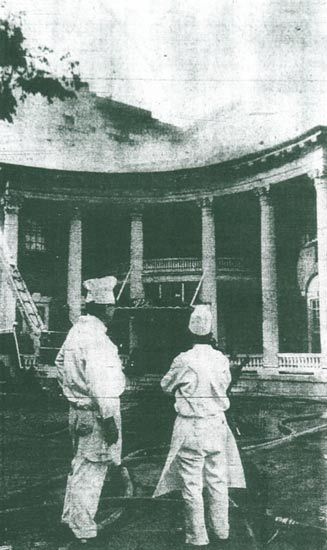 Chefs evacuated from the Park Lane |
On October 17, 1971, at 2:30 p.m., fire was discovered just after most of the brunch crowd had left. A cigarette carelessly tossed into a laundry chute had started a fire in the basement. It spread through the walls and air-conditioning ducts; firefighters were hampered by dropped ceilings created by remodelings over the years that made the fire hard to track. Eventually, three alarms were sounded before fire was declared under control. When the smoke cleared, only the exterior walls stood. One hundred guests and seventy employees were safely evacuated. A bridal shower was in progress in the Veranda Room; the participants escaped without injury. The firefighters handed their gifts out the window. Their coats were carried out by Mae Calabrese, who gathered all remaining coats from her coat check room as she fled.
|
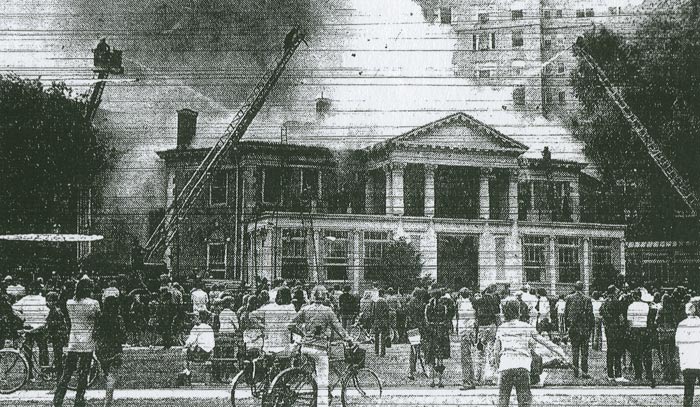
Courier-Express photo (Zagorski)
Peter Gust, 76 years old, stood outside the restaurant which he had managed for the last 45 years of his life, and cried for the loss of the architecture and the gracious ambience it brought to his restaurant. Also in the crowd watching the fire was Mrs. Gilbertine Norton, whose engagement party to Porter Norton, Jr. had been held there in December, 1907.
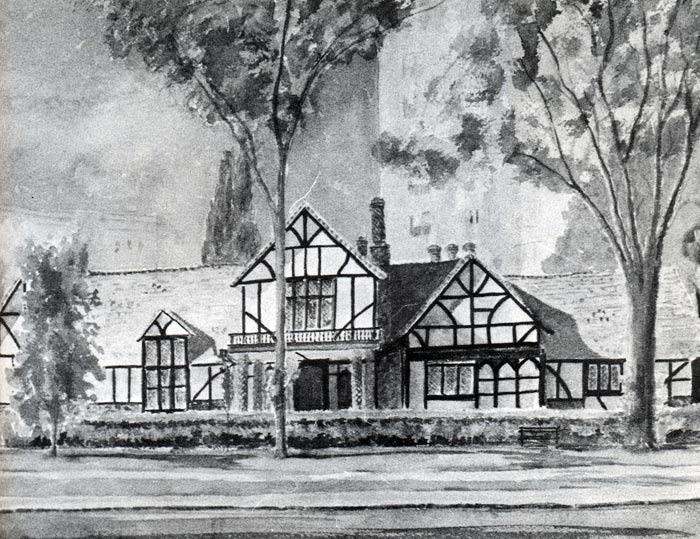
Drawing of the proposed new Park Lane restaurant. Image source "Your Host Peter Gust"
The ruins of the Park Lane remained for over a year until demolition was completed around the same time as plans for rebuilding were announced. The Gates Circle Realty Company sent representatives to England in search of inspiration for a new Park Lane and found it in the King's Arms Hotel in Amersham, England. It dated from the Tudor period; their intention was to build a "bigger and better" Park Lane for around $250,000. Upon their return to the U.S., the architect, designer, and historian brought back antiques, beams, and other Tudor "appointments."
They also persuaded Peter Gust to resume his former role as manager. A Buffalo News editorial called him, "a venerable Buffalo institution."
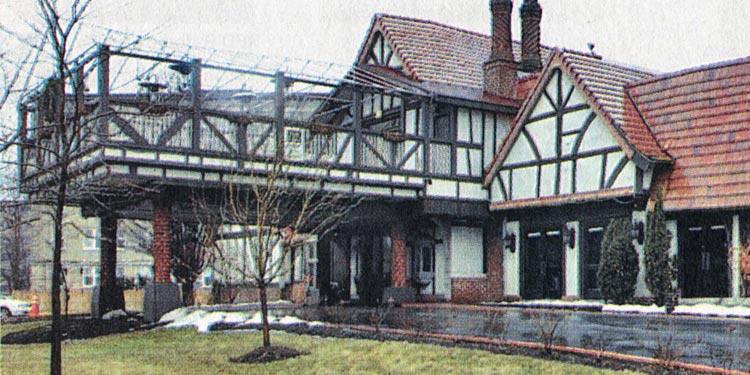
Exterior. Image source: Buffalo News
The new restaurant's exterior was a "simulation and amplification" of the King's Arms Inn, which was Cromwell's headquarters for three years prior to his taking over the government. Designer Coburn Morgan said the exterior was ideally suited to Gates Circle.
<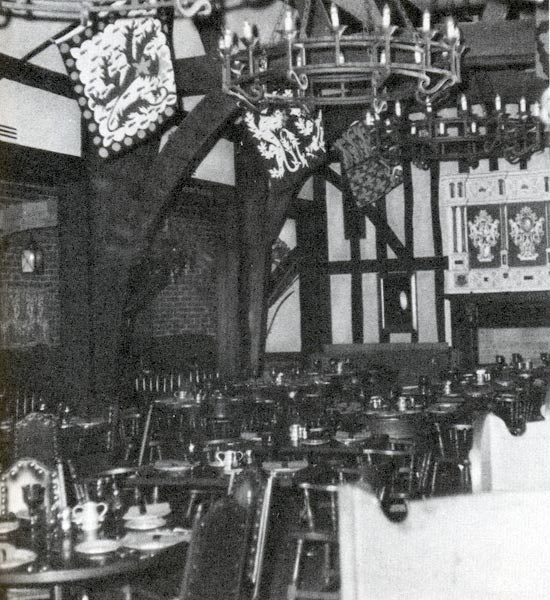
The Great Hall. Image source "Your Host Peter Gust"
The Great Hall was the larger of the restaurant's two major dining rooms. Its fireplace was an exact duplicate of the ornate fireplace in Hampton Court. Timber roof beams and stained glass windows imported from England were installed here.
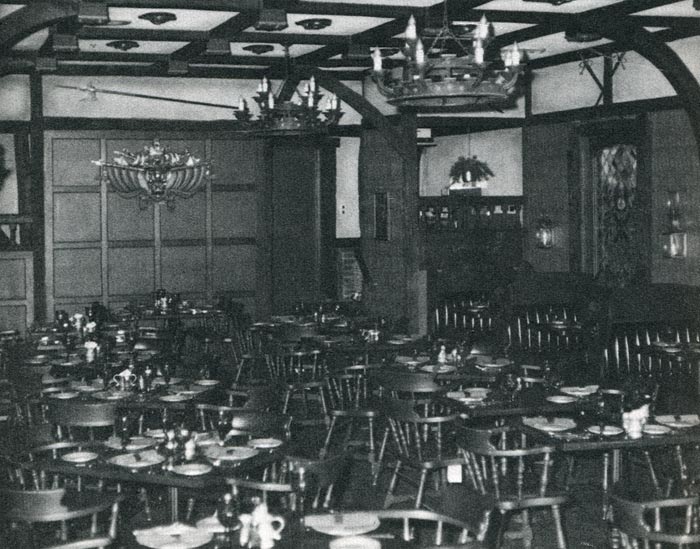
The Guild Hall. Image source "Your Host Peter Gust"
The Guild Hall, the other major dining room, featured the original black onyx fireplace from the old mansion, the only piece reused. Decor included swords, battle axes, halberds, breastplates, maces, cross-bows, suits of armor, coats of arms, heraldi colors, banners, royal standards.
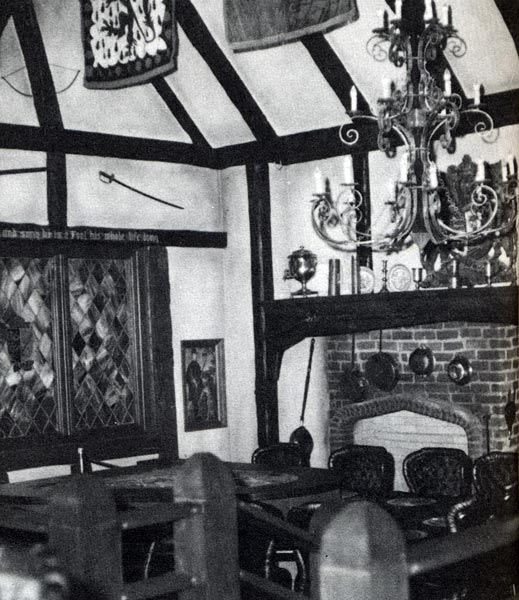
The Mucky Duck Piano Bar. Image source "Your Host Peter Gust"
There were four bars in the new restaurant, some decorated with wood and hardware from demolished English pubs. Also created were two banquet rooms upstairs. When it opened in 1974, it was named the "Park Lane Manor House.
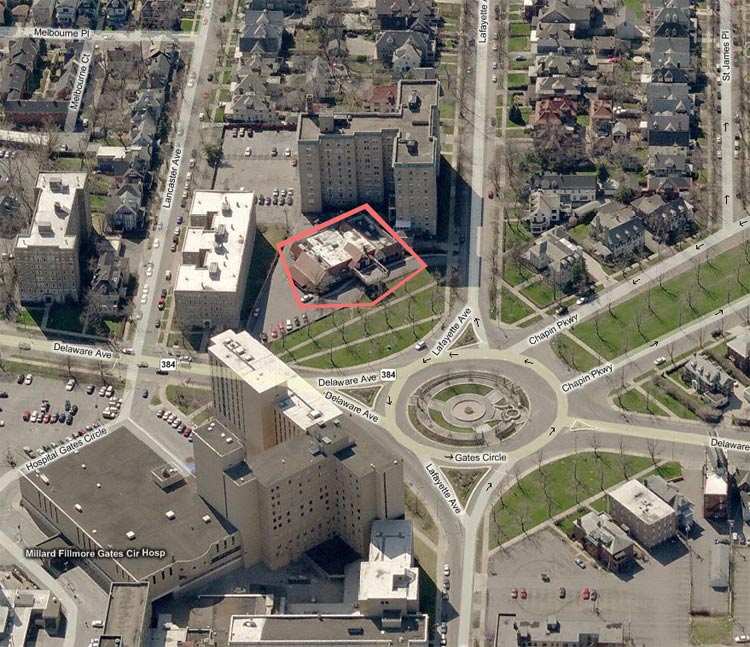
Bing Map of the new Park Lane Manor House on Gates Circle
The restaurant continued until 1997, when it closed after financial problems. It was sold at auction later that year to William Koessler who re-opened it as The Park Lane Tavern & Oyster Bar. It served its last meals on December 31, 2006, when it closed for good. Uniland Development Company, which had purchased the property in May 2006, demolished it in December, 2008. It had intended to construct a glass and bronze tower of 68 condominiums which would range in price from $450,000 to $2 million dollars. Residents of the adjacent Park Lane Condominiums filed lawsuits to stop the project from proceeding.
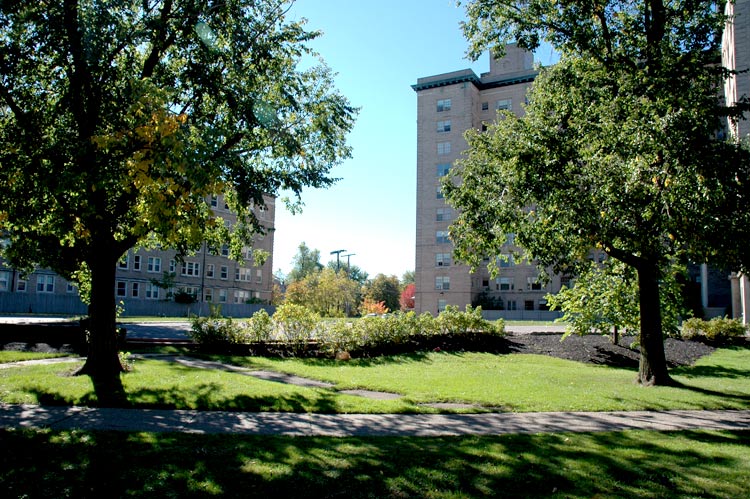
The site remains vacant in 2011.
To learn more about Peter Gust Economou's extraordinary journey from Greek immigrant to iconic restauranteur, follow the link below.
Peter Gust Economou
To go back in time and see the Porter Norton Mansion, follow the link below.
