The Hotel Markeen: Main & Utica
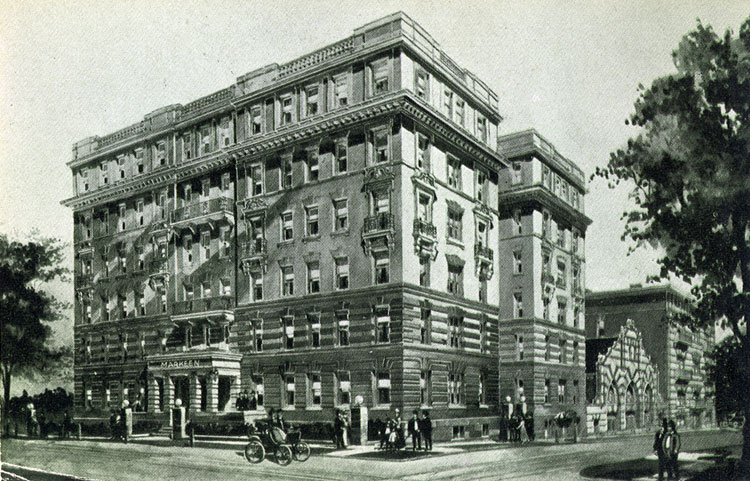
The Markeen opened in 1896 at the corner of Main & Utica Street. Designed to be an apartment house, its six stories contained 48 apartments and cost around $150,000 to build. Its base was Medina sandstone, the floors above of reddish-brown brick growing gradually lighter in color to the top. The walls were 30 inches thick. Ornamentation was terra cotta, balconies of ornamental iron. The Lee Hollow Tile and Cable Rod Floor construction was used which, among other benefits, resulted in soundproof floors. The interior finish was mahogany, and it featured passenger and freight elevators, dumb waiters. Unlike others, it had its own electrical generation plant. The name "Markeen" was the result of a transcribing error by a manager responsible for having materials printed up; it was to have been named The Marquis.
The main entrance was on Main Street, the family entrance was on Utica. The original design was quickly altered by Esenwein & Johnson in 1900 to prepare the building for use as a Pan-American hotel. In the image above is seen the addition of a peaked-roof dining room whose interior was designed by Stanford White and a three-story addition at far right. It cost around $49,000.
Immediately after the Exposition, the Markeen was sold through foreclosure proceedings, despite the hotel's continuing success.
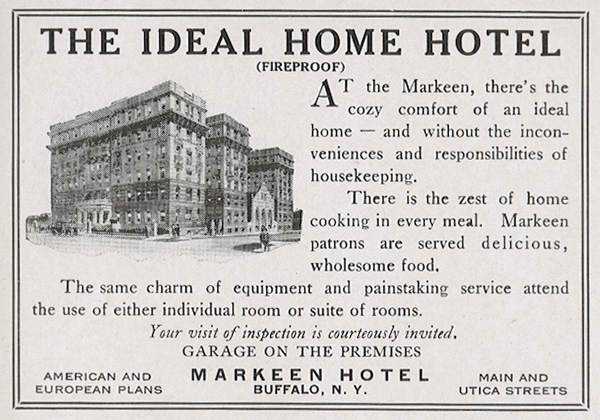
A 1918 ad in Dau's Blue Book capitalizing on the shift in Buffalo's wealthy families from their mansions to "worry free" living in hotels and apartment buildings.

Map from promotional booklet showing location .
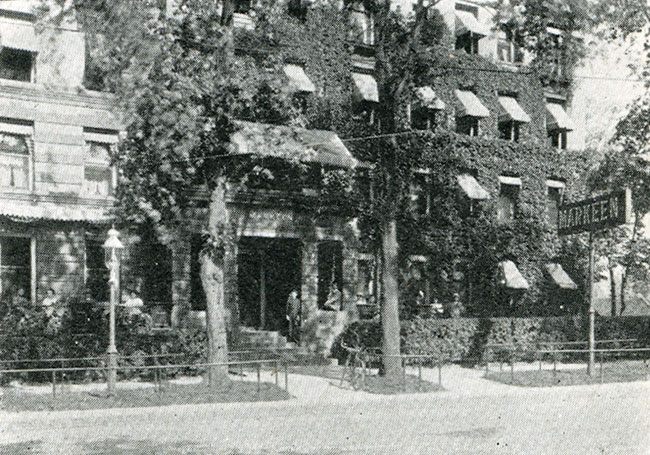
The shaded entrance and verandas on Utica Street.

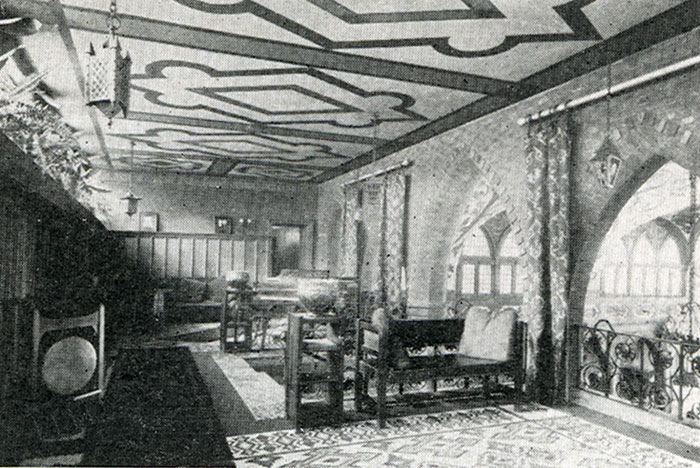
The music room and foyer to the Stanford White dining room, visible at right through the arches.
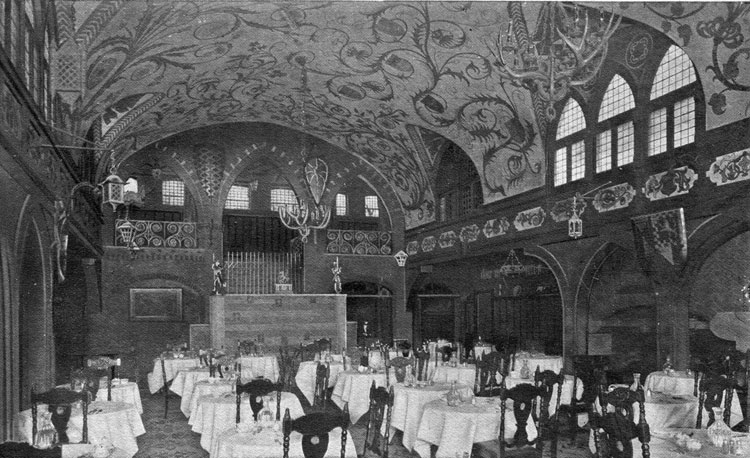
Dining room designed by Stanford White.
Owner Randolph McNutt and Stanford White traveled to Europe to examine castle decor and returned with a design for a replica Dutch 16th century structure. "The decor consists of coats of arms of the families and principalities of Leydon (birthplace of two Popes), Amimingen, Baarlen, Baag, Rotterdam and Amsterdam. On the ceiling are the various coats of arms showing the inter-marriages of these houses and in the floral spiral are depicted the number of children born to each marriage. The ceiling is of 16th century fresco, which is almost a lost art today. In the front of the room are three large, leaded glass windows and glassed arches, representing the Trinity of God." Courier-Express 6-8-1959
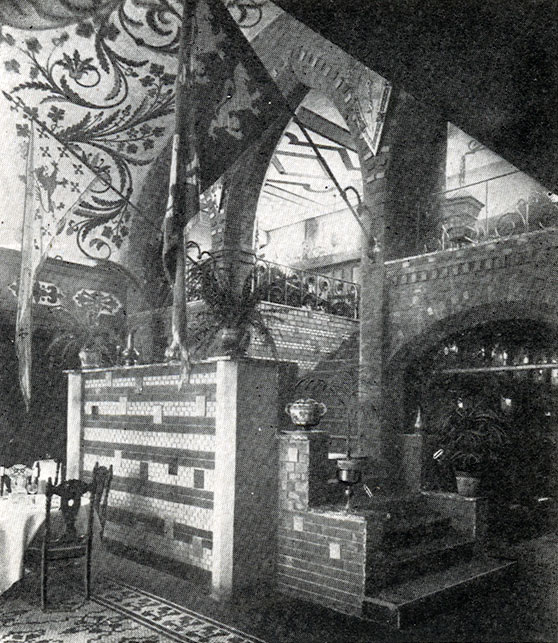
The stair leading down to the dining room.
"An alcove to the rear contains authentic 16th century Dutch cabinets for each of the royal families' beer steins. The doors of these cabinets are of hand-blown glass of varied color and design." (ibid.)
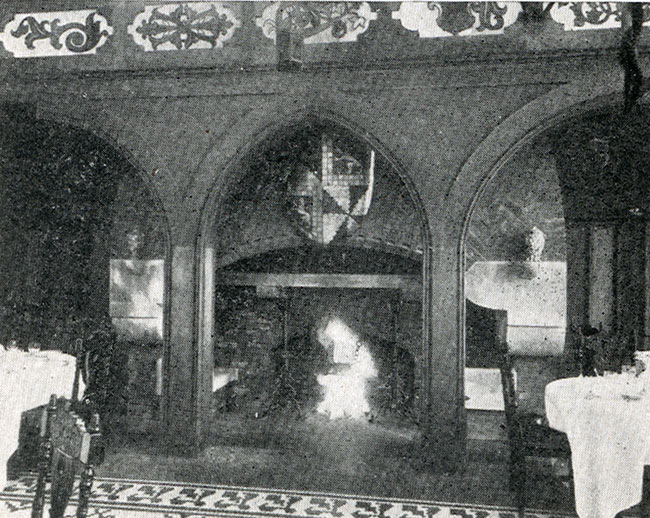
Fireplace in the dining room.
Stanford White received $250,000 for his plans and for bringing over European labor for completion of the room. Under the ownership of Randolph McNutt, the hotel became known for its elaborate cuisine and excellent service. He was one of the first to advertise his hotel in newspapers abroad in Paris, Berlin, Rotterdam, Amsterdam, bringing international travelers to his hotel. One such was Marie, the Queen of Romania. Bing Crosby sang there in his early career. For a time, the Markeen featured a roof garden, the first outside New York City, but it proved impractical with soot and Buffalo's winds.
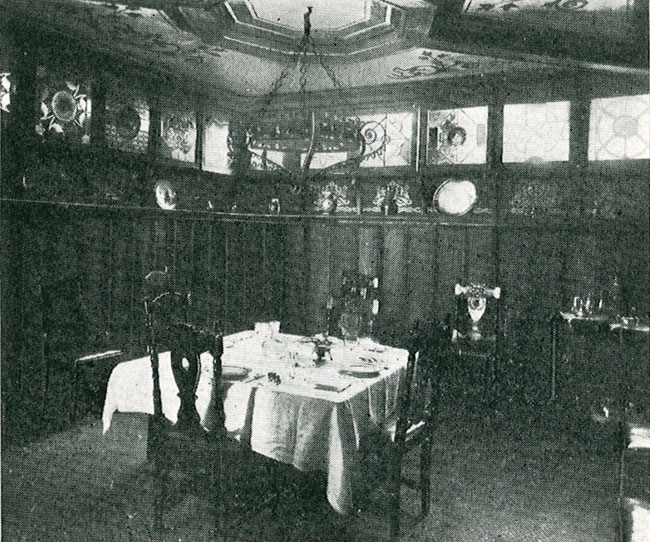
A private dining room.
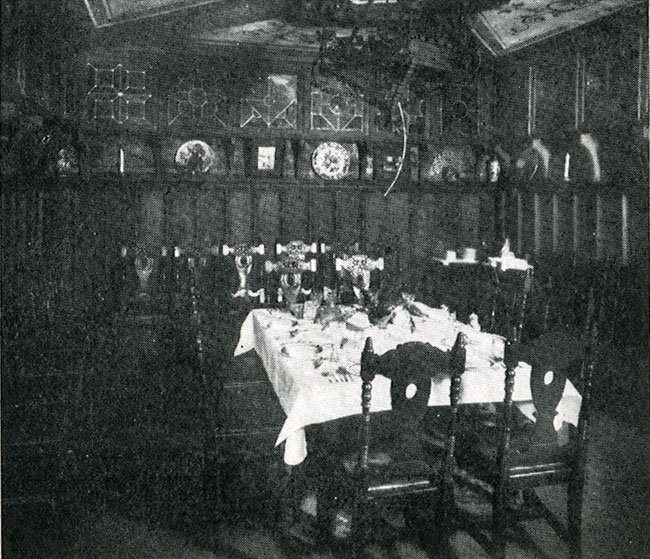
Another private dining room.
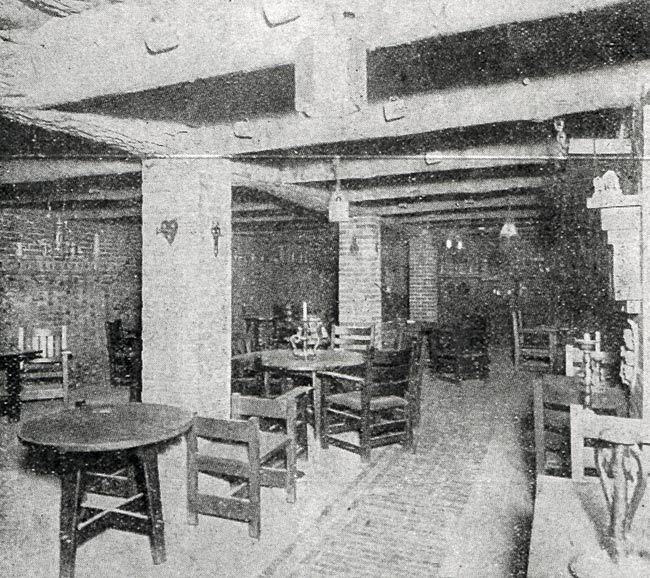
Rathskeller below street level, with solid brick walls and a ceiling of raw, hewn oak. Image source: B.E.C.P.L.
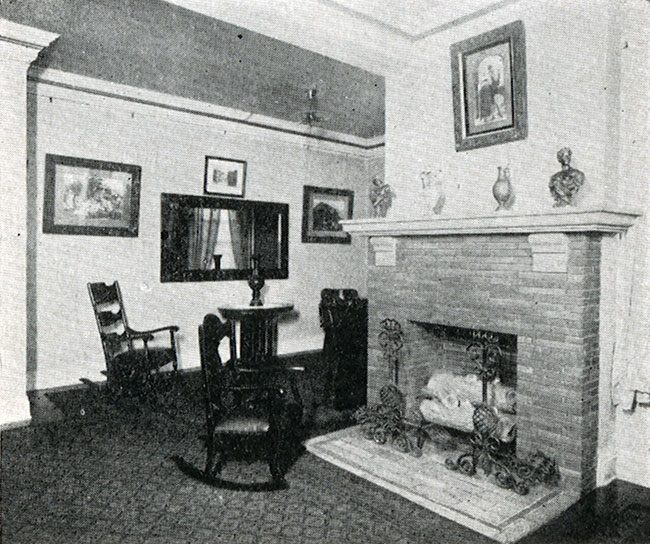
Corner of the ladies reception lounge.
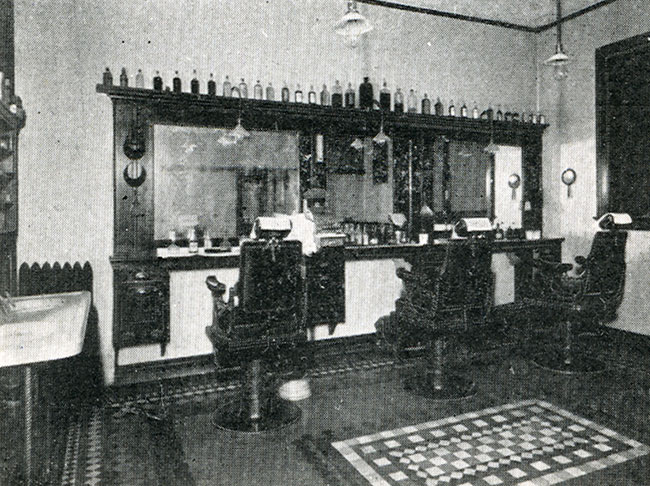
The barber shop.
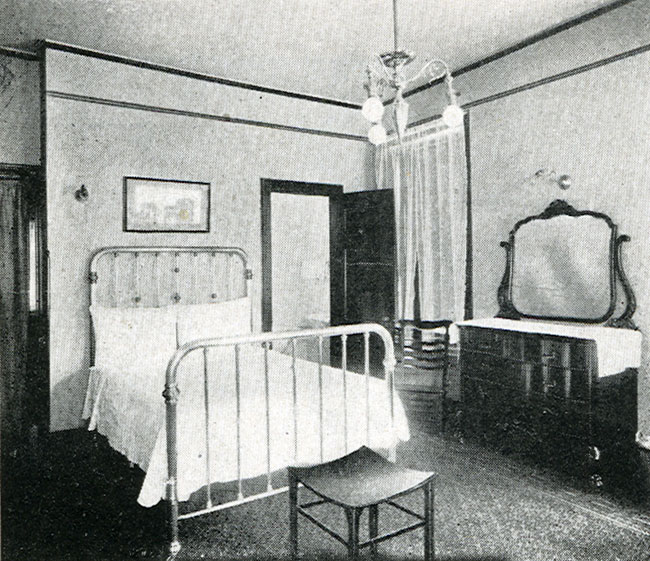
A single room.
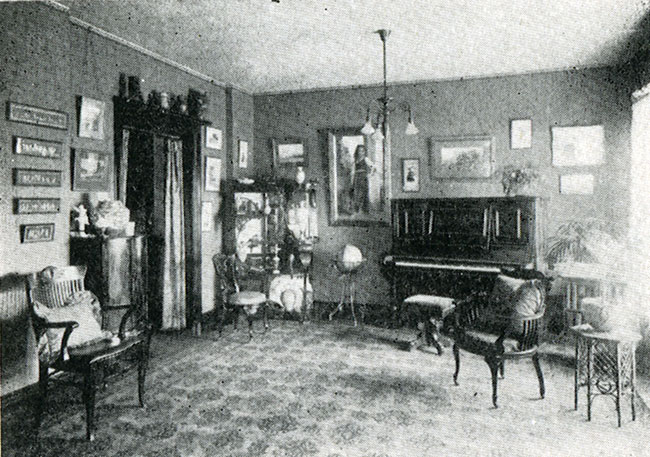
Parlor of a suite.
McNutt died in 1927 and left the hotel to Dartmouth College, his alma mater. The college sold the hotel but the owners, George and Christian Muegel, defaulted on their mortgage in 1937 at the height of the Depression. Fortunately, the Markeen was purchased by William J. Thomas, who remodeled and modernized it, owning the hotel through 1959, when it effectively ceased to be a hotel. It was the center of West side social activity, hosting wedding receptions and used by scores of clubs and organizations.
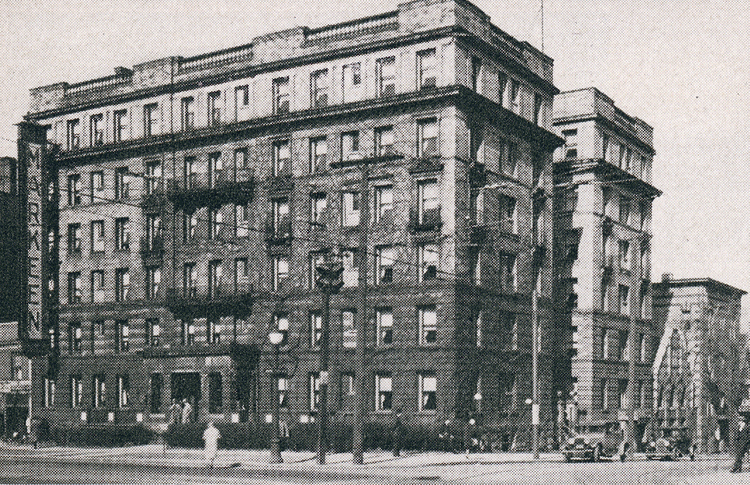
The Markeen in 1935.
In 1959, the Markeen was sold to Morrison Hotels for $500,000, then sold again in less than a year. In 1963 it was leased to Sixty-Five House, Inc. for use as senior citizen housing. That organization filed for bankruptcy the same year and the building became vacant. In 1966, auctioneer Lew Bronstein presided over the selling of fixtures. The land seemed more valuable to the owners than the building and the structure was demolished later that year.
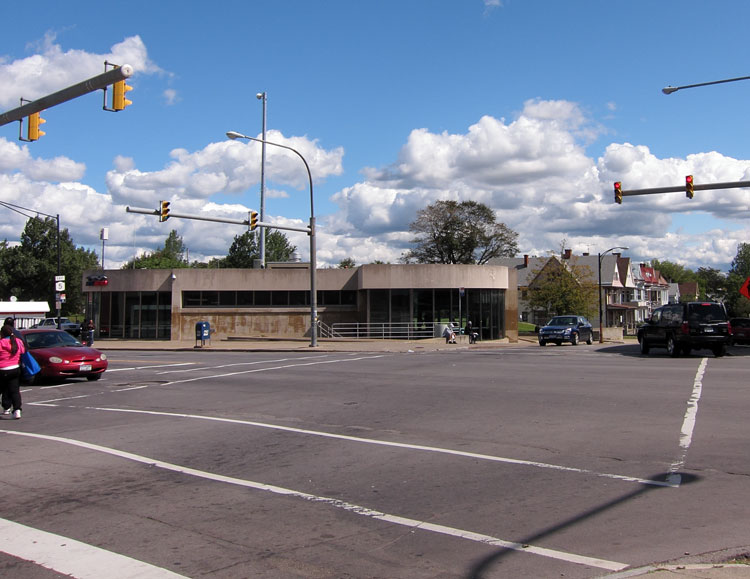
The corner of Main & Utica, 2011. Site of the Markeen now occupied by Metrorail station.
Image sources unless otherwise noted: private collection